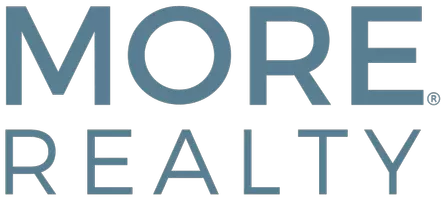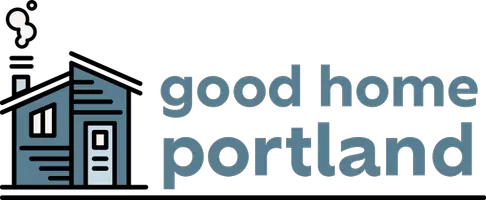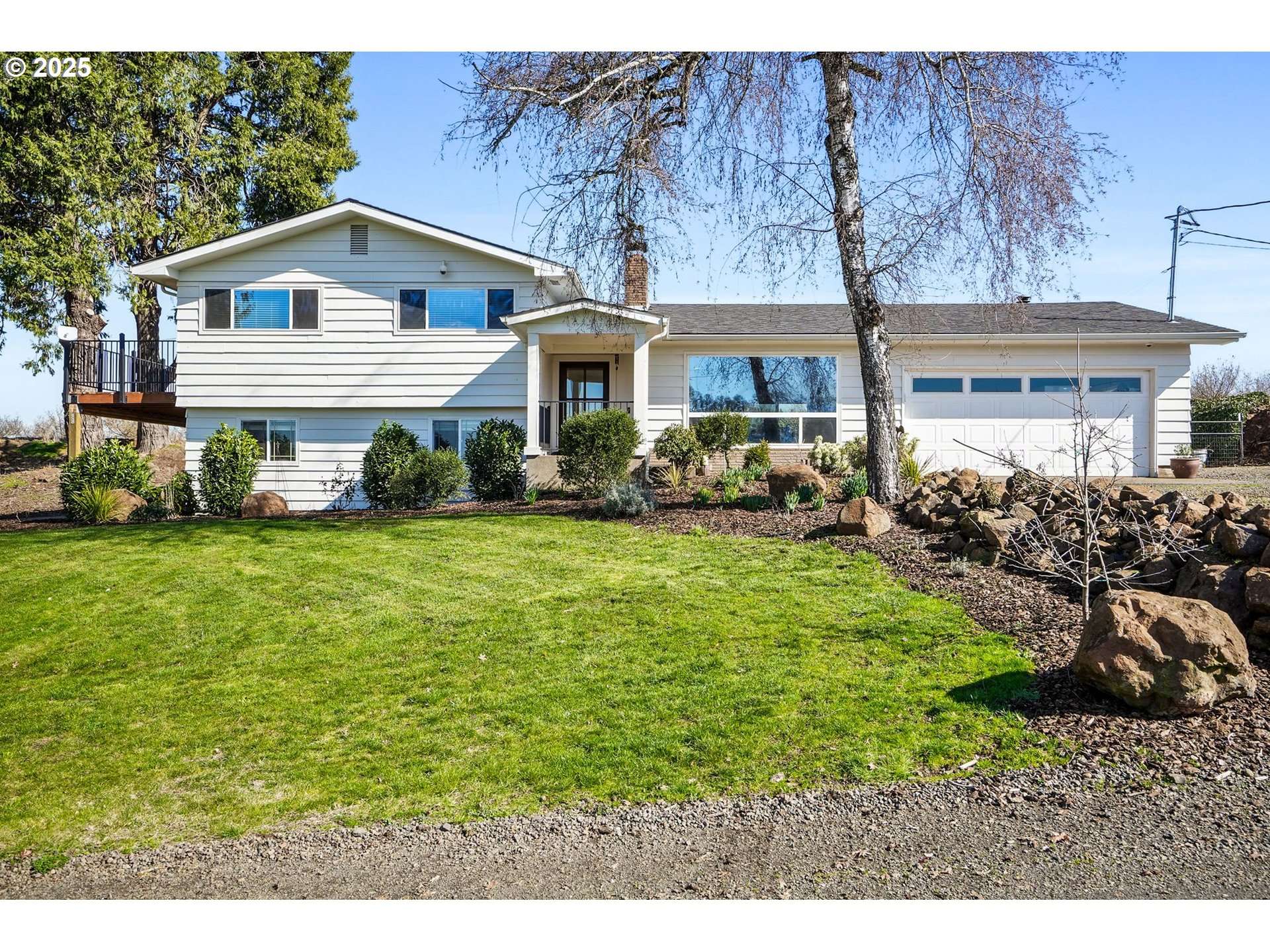4 Beds
3 Baths
2,908 SqFt
4 Beds
3 Baths
2,908 SqFt
Key Details
Property Type Single Family Home
Sub Type Single Family Residence
Listing Status Active
Purchase Type For Sale
Square Footage 2,908 sqft
Price per Sqft $440
MLS Listing ID 765192587
Style Tri Level
Bedrooms 4
Full Baths 3
Year Built 1961
Annual Tax Amount $3,092
Tax Year 2024
Lot Size 20.000 Acres
Property Sub-Type Single Family Residence
Property Description
Location
State OR
County Marion
Area _176
Zoning EFU
Rooms
Basement Finished, Full Basement
Interior
Interior Features Floor3rd, Granite, Hardwood Floors, Laundry, Tile Floor
Heating Forced Air
Cooling Central Air
Fireplaces Type Gas, Wood Burning
Appliance Cooktop, Dishwasher, Free Standing Range, Free Standing Refrigerator, Island, Range Hood, Solid Surface Countertop, Stainless Steel Appliance, Tile
Exterior
Exterior Feature Barn, Covered Patio, Deck, Garden, Outbuilding, Patio, Porch, Public Road, R V Parking, R V Boat Storage, Security Lights, Tool Shed, Workshop, Yard
Parking Features Attached, Detached
Garage Spaces 2.0
View Mountain, Territorial, Trees Woods
Roof Type Composition
Accessibility GarageonMain, NaturalLighting, Pathway
Garage Yes
Building
Lot Description Level, Private, Public Road, Trees
Story 3
Foundation Concrete Perimeter, Slab
Sewer Standard Septic
Water Well
Level or Stories 3
Schools
Elementary Schools Other
Middle Schools Other
High Schools Other
Others
Senior Community No
Acceptable Financing Cash, Conventional
Listing Terms Cash, Conventional

16037 SW Upper Boones Ferry Rd Suite 150, Portland, OR, 97224, USA







