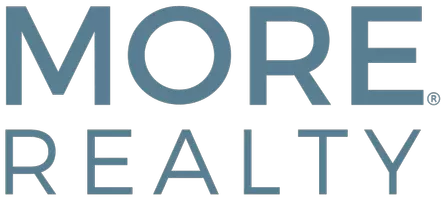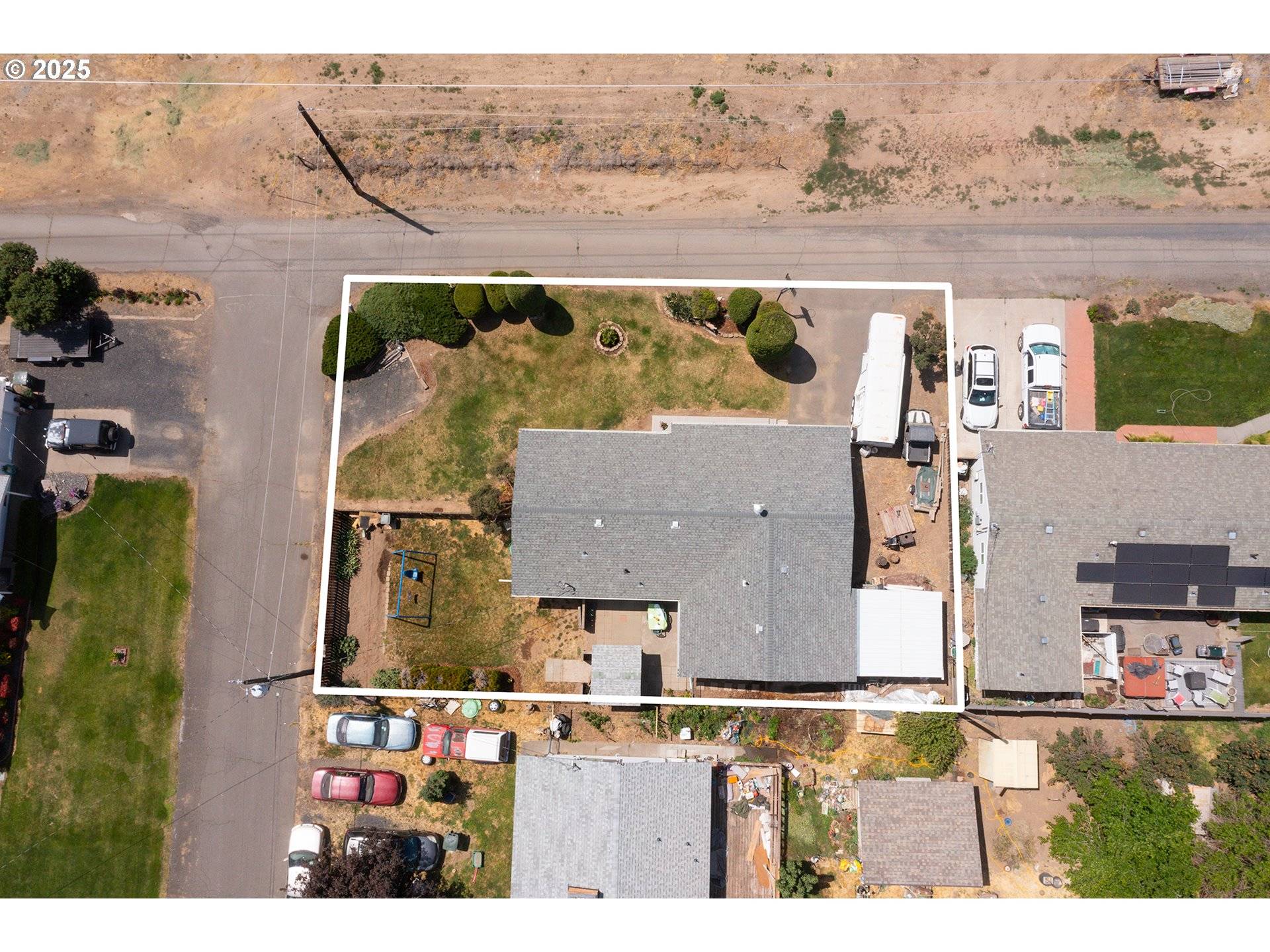5 Beds
2 Baths
1,670 SqFt
5 Beds
2 Baths
1,670 SqFt
Key Details
Property Type Single Family Home
Sub Type Single Family Residence
Listing Status Active
Purchase Type For Sale
Square Footage 1,670 sqft
Price per Sqft $220
MLS Listing ID 780516235
Style Stories1
Bedrooms 5
Full Baths 2
Year Built 1958
Annual Tax Amount $1,678
Tax Year 2024
Lot Size 9,147 Sqft
Property Sub-Type Single Family Residence
Property Description
Location
State OR
County Umatilla
Area _435
Rooms
Basement Crawl Space
Interior
Heating Baseboard, Wood Stove
Cooling Wall Unit
Fireplaces Number 1
Fireplaces Type Wood Burning
Appliance Dishwasher, Free Standing Range, Free Standing Refrigerator
Exterior
Exterior Feature Porch, Yard
View Territorial
Roof Type Shingle
Accessibility MinimalSteps, OneLevel, WalkinShower
Garage No
Building
Lot Description Level, Private Road
Story 1
Foundation Concrete Perimeter
Sewer Septic Tank
Water Well
Level or Stories 1
Schools
Elementary Schools Mckay Creek
Middle Schools Sunridge
High Schools Pendleton
Others
Senior Community No
Acceptable Financing Cash, Conventional, FHA, USDALoan, VALoan
Listing Terms Cash, Conventional, FHA, USDALoan, VALoan

16037 SW Upper Boones Ferry Rd Suite 150, Portland, OR, 97224, USA







