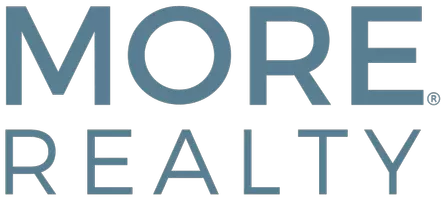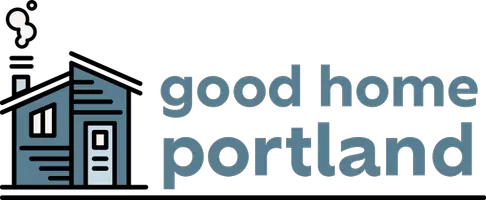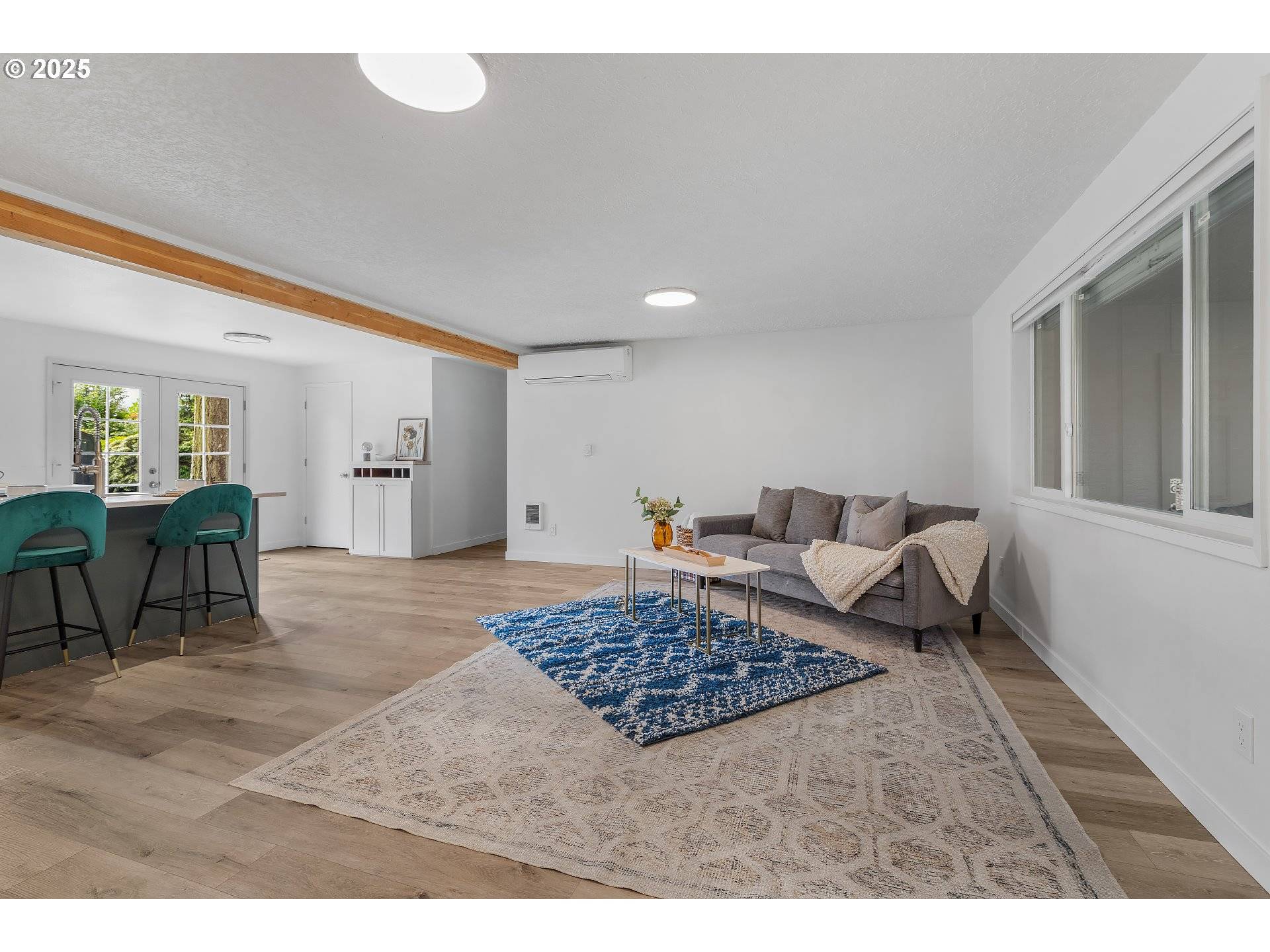4 Beds
3 Baths
1,536 SqFt
4 Beds
3 Baths
1,536 SqFt
Key Details
Property Type Single Family Home
Sub Type Single Family Residence
Listing Status Pending
Purchase Type For Sale
Square Footage 1,536 sqft
Price per Sqft $341
Subdivision Heights
MLS Listing ID 714480182
Style Stories1, Ranch
Bedrooms 4
Full Baths 3
Year Built 1971
Annual Tax Amount $4,114
Tax Year 2025
Lot Size 10,890 Sqft
Property Sub-Type Single Family Residence
Property Description
Location
State WA
County Clark
Area _23
Interior
Interior Features Ceiling Fan, Garage Door Opener, High Speed Internet, Laminate Flooring, Separate Living Quarters Apartment Aux Living Unit, Tile Floor
Heating Mini Split, Wall Heater
Cooling Mini Split
Appliance Dishwasher, Free Standing Gas Range, Free Standing Refrigerator, Island, Microwave, Pantry, Quartz, Stainless Steel Appliance, Tile
Exterior
Exterior Feature Fenced, Patio, Yard
Parking Features Attached, PartiallyConvertedtoLivingSpace
Garage Spaces 1.0
Roof Type Composition
Accessibility CaregiverQuarters, GarageonMain, GroundLevel, MainFloorBedroomBath, MinimalSteps, OneLevel
Garage Yes
Building
Lot Description Level
Story 1
Sewer Septic Tank
Water Public Water
Level or Stories 1
Schools
Elementary Schools Ellsworth
Middle Schools Wy East
High Schools Mountain View
Others
Senior Community No
Acceptable Financing Cash, Conventional, FHA, VALoan
Listing Terms Cash, Conventional, FHA, VALoan

16037 SW Upper Boones Ferry Rd Suite 150, Portland, OR, 97224, USA







