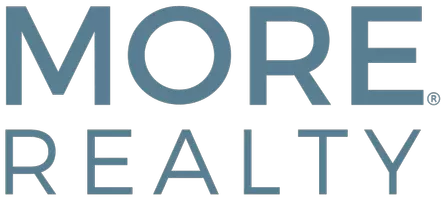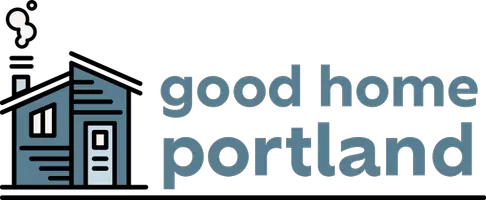3 Beds
2 Baths
3,744 SqFt
3 Beds
2 Baths
3,744 SqFt
Key Details
Property Type Single Family Home
Sub Type Single Family Residence
Listing Status Active
Purchase Type For Sale
Square Footage 3,744 sqft
Price per Sqft $146
MLS Listing ID 523417765
Style Stories2, Traditional
Bedrooms 3
Full Baths 2
Year Built 2007
Annual Tax Amount $3,503
Tax Year 2024
Lot Size 10.610 Acres
Property Sub-Type Single Family Residence
Property Description
Location
State OR
County Grant
Area _410
Zoning R-5 MUR
Rooms
Basement Daylight, Full Basement
Interior
Interior Features Ceiling Fan, Hardwood Floors, High Ceilings, Vinyl Floor, Wallto Wall Carpet
Heating Heat Pump
Cooling Heat Pump
Appliance Builtin Range, Dishwasher, Free Standing Refrigerator, Island, Pantry
Exterior
Exterior Feature Deck, Fenced, Garden, Outbuilding, Porch, R V Hookup, R V Parking, R V Boat Storage, Workshop
Parking Features Attached
Garage Spaces 2.0
View Mountain, Valley
Roof Type Composition
Garage Yes
Building
Lot Description Pasture, Pond, Sloped, Trees
Story 2
Foundation Concrete Perimeter
Sewer Septic Tank
Water Well
Level or Stories 2
Schools
Elementary Schools Humbolt
Middle Schools Grant Union
High Schools Grant Union
Others
Senior Community No
Acceptable Financing Cash, Conventional, FHA, VALoan
Listing Terms Cash, Conventional, FHA, VALoan
Virtual Tour https://mikealbright.aryeo.com/videos/019844fa-5b83-70ec-8769-d959e4e5f2bf

16037 SW Upper Boones Ferry Rd Suite 150, Portland, OR, 97224, USA







