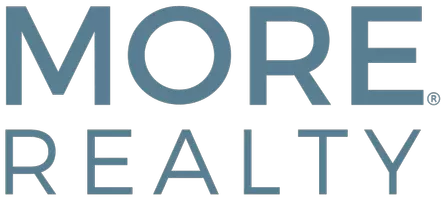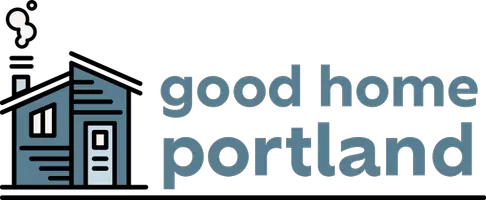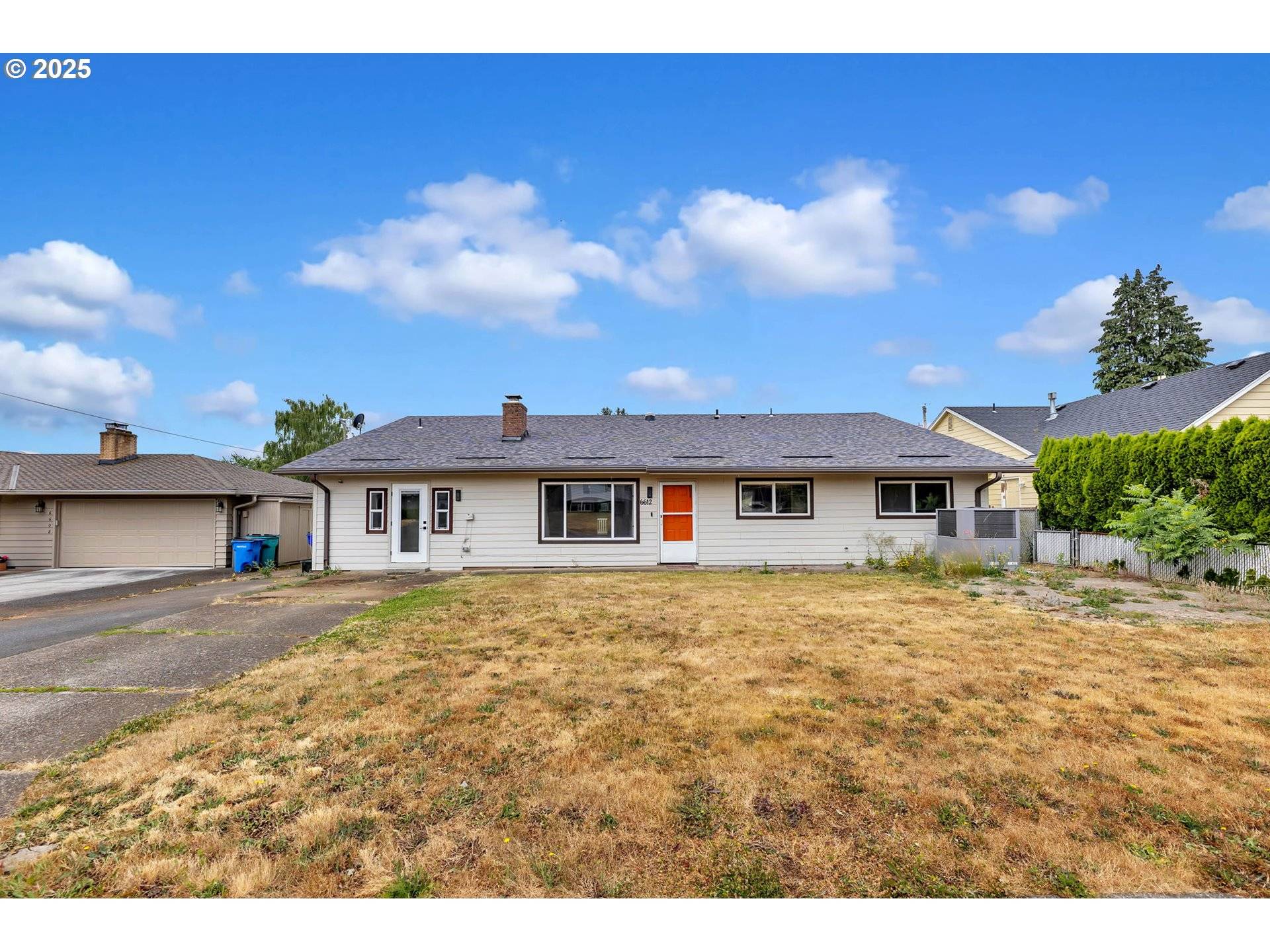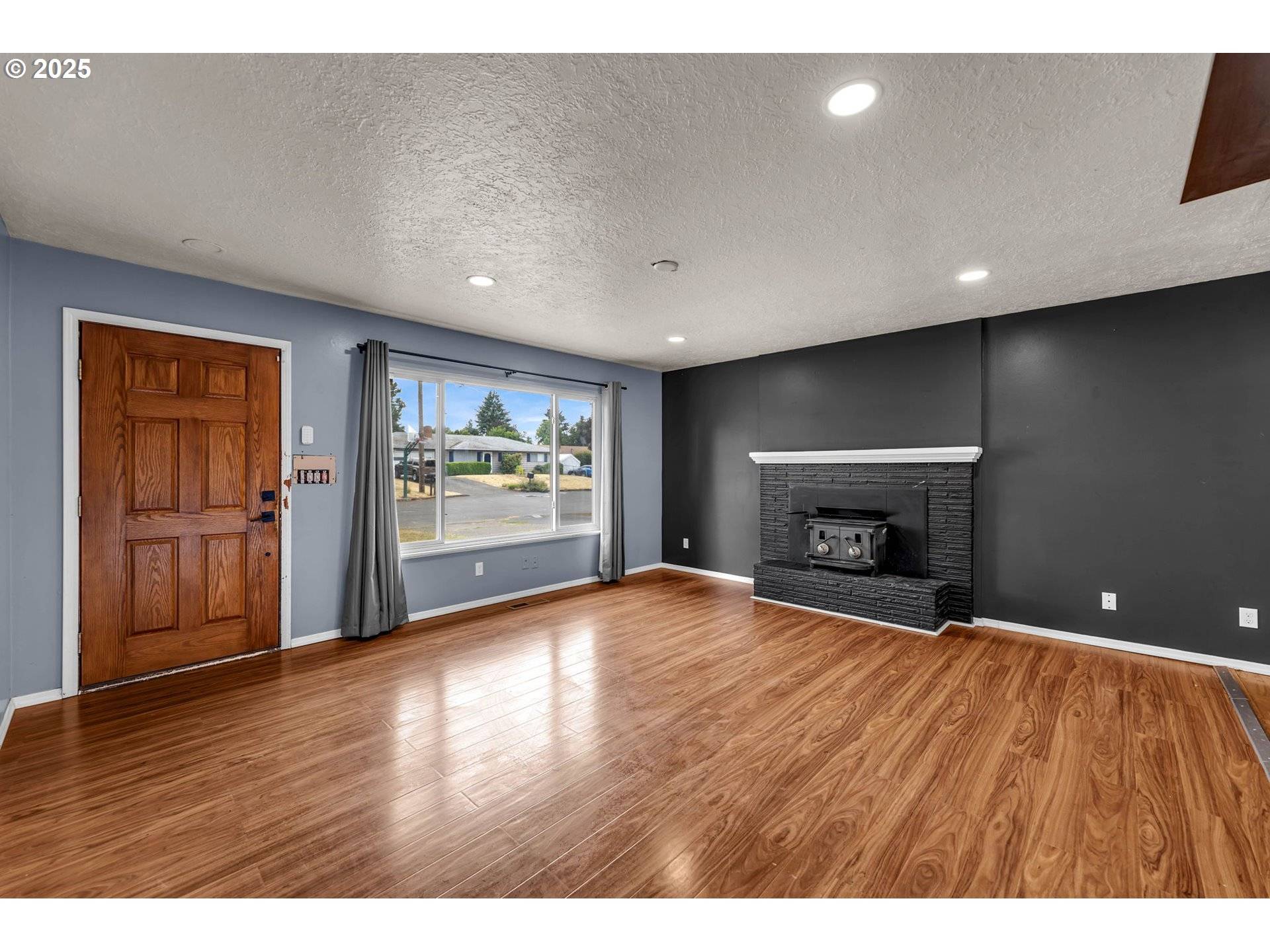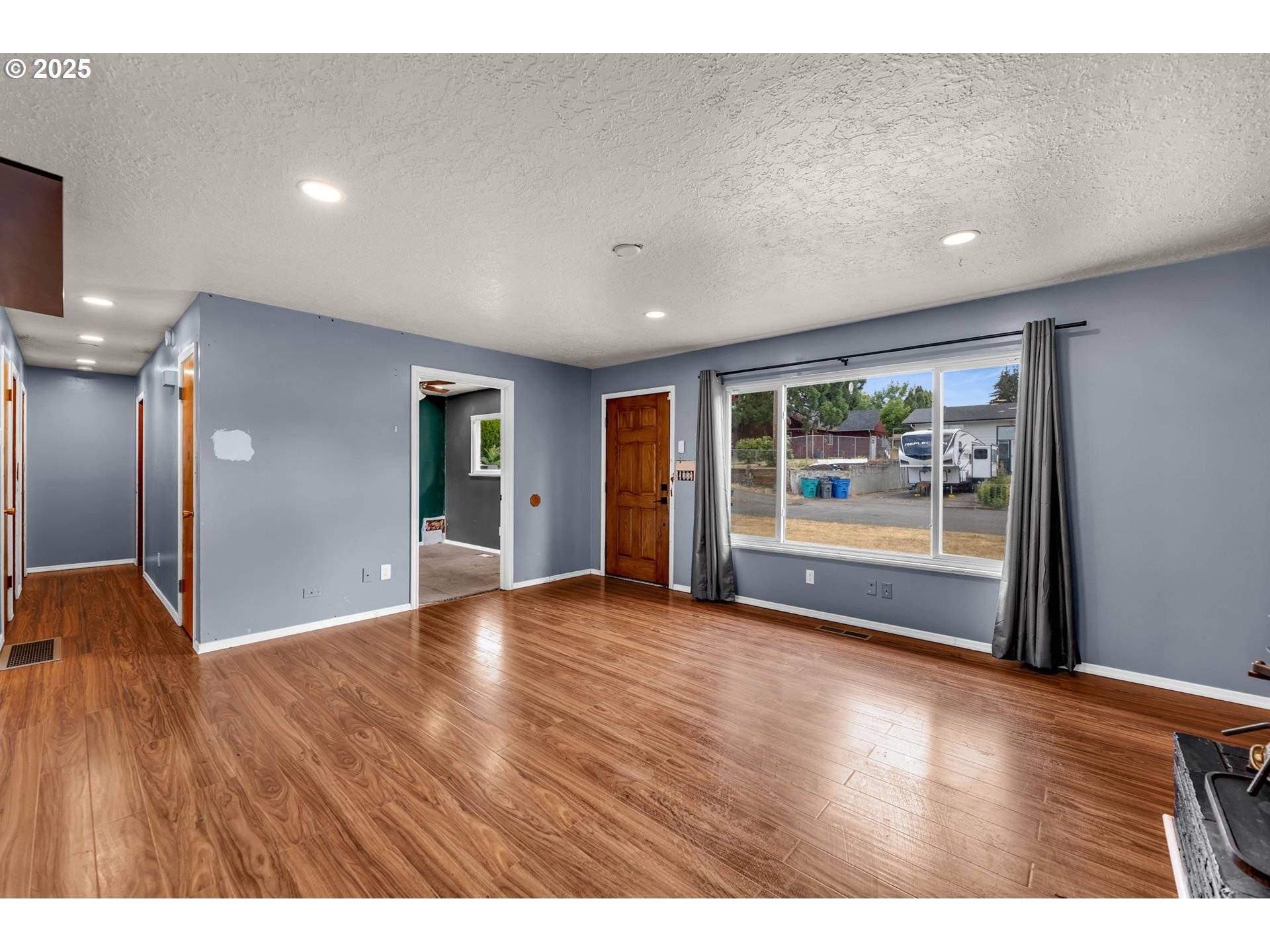5 Beds
3 Baths
2,744 SqFt
5 Beds
3 Baths
2,744 SqFt
Key Details
Property Type Single Family Home
Sub Type Single Family Residence
Listing Status Active
Purchase Type For Sale
Square Footage 2,744 sqft
Price per Sqft $204
MLS Listing ID 251976530
Style Stories1
Bedrooms 5
Full Baths 3
Year Built 1964
Annual Tax Amount $5,650
Tax Year 2024
Lot Size 7,840 Sqft
Property Sub-Type Single Family Residence
Property Description
Location
State WA
County Clark
Area _14
Zoning UL
Rooms
Basement Crawl Space
Interior
Interior Features Ceiling Fan, Dual Flush Toilet, Hardwood Floors, Laundry, Solar Tube, Vinyl Floor, Wallto Wall Carpet, Wood Floors
Heating Forced Air
Cooling Central Air
Fireplaces Number 1
Fireplaces Type Wood Burning
Appliance Dishwasher, Free Standing Range, Free Standing Refrigerator, Microwave
Exterior
Exterior Feature Deck, Fenced, Sprinkler, Tool Shed, Workshop, Yard
Roof Type Composition
Garage No
Building
Lot Description Level
Story 1
Foundation Concrete Perimeter
Sewer Public Sewer
Water Public Water
Level or Stories 1
Schools
Elementary Schools Hazel Dell
Middle Schools Jason Lee
High Schools Hudsons Bay
Others
Senior Community No
Acceptable Financing Cash, Conventional, FHA, VALoan
Listing Terms Cash, Conventional, FHA, VALoan
Virtual Tour https://christa-maxson-photography.aryeo.com/sites/opvnjea/unbranded

16037 SW Upper Boones Ferry Rd Suite 150, Portland, OR, 97224, USA
