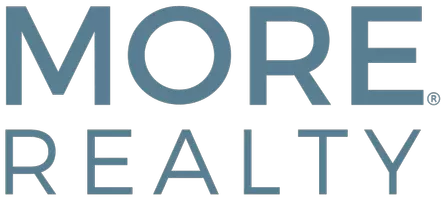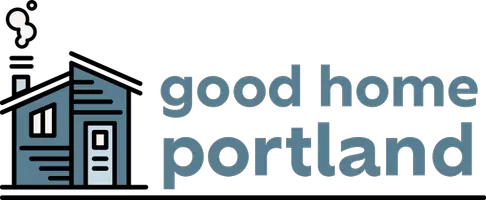3 Beds
2 Baths
1,868 SqFt
3 Beds
2 Baths
1,868 SqFt
Key Details
Property Type Single Family Home
Sub Type Single Family Residence
Listing Status Pending
Purchase Type For Sale
Square Footage 1,868 sqft
Price per Sqft $369
MLS Listing ID 602973140
Style Stories1
Bedrooms 3
Full Baths 2
Year Built 1994
Annual Tax Amount $6,826
Tax Year 2024
Lot Size 0.530 Acres
Property Sub-Type Single Family Residence
Property Description
Location
State OR
County Lane
Area _248
Rooms
Basement Crawl Space
Interior
Interior Features Ceiling Fan, Garage Door Opener, Granite, High Ceilings, Jetted Tub, Laminate Flooring, Laundry, Plumbed For Central Vacuum, Vaulted Ceiling, Wallto Wall Carpet
Heating Forced Air
Cooling Central Air
Fireplaces Number 1
Fireplaces Type Gas
Appliance Builtin Range, Disposal, Gas Appliances, Granite, Island, Microwave, Pantry, Stainless Steel Appliance
Exterior
Exterior Feature Covered Patio, Fire Pit, Gas Hookup, In Ground Pool, Patio, R V Parking, R V Boat Storage, Tool Shed, Yard
Parking Features Attached
Garage Spaces 3.0
Roof Type Composition
Garage Yes
Building
Lot Description Level
Story 1
Sewer Public Sewer
Water Public Water
Level or Stories 1
Schools
Elementary Schools Irving
Middle Schools Shasta
High Schools Willamette
Others
Senior Community No
Acceptable Financing Cash, Conventional, FHA, VALoan
Listing Terms Cash, Conventional, FHA, VALoan
Virtual Tour https://my.matterport.com/show/?m=9C3vcvVQZVo&brand=0&mls=1&

16037 SW Upper Boones Ferry Rd Suite 150, Portland, OR, 97224, USA







