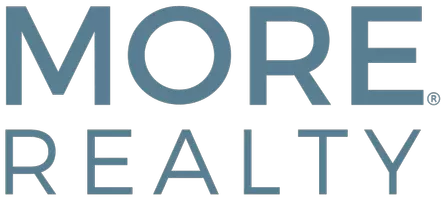
GET MORE INFORMATION
Bought with eXp Realty, LLC
$ 900,000
$ 925,000 2.7%
4 Beds
4 Baths
4,384 SqFt
$ 900,000
$ 925,000 2.7%
4 Beds
4 Baths
4,384 SqFt
Key Details
Sold Price $900,000
Property Type Single Family Home
Sub Type Single Family Residence
Listing Status Sold
Purchase Type For Sale
Square Footage 4,384 sqft
Price per Sqft $205
MLS Listing ID 293918454
Sold Date 09/25/25
Style Contemporary, Craftsman
Bedrooms 4
Full Baths 4
Year Built 1995
Annual Tax Amount $5,775
Tax Year 2024
Lot Size 4.850 Acres
Property Sub-Type Single Family Residence
Property Description
Location
State OR
County Yamhill
Area _156
Zoning AF-10
Rooms
Basement Crawl Space, Dirt Floor, Unfinished
Interior
Interior Features Ceiling Fan, High Ceilings, High Speed Internet, Laundry, Reclaimed Material, Soaking Tub, Tile Floor, Vaulted Ceiling, Vinyl Floor, Wainscoting, Wallto Wall Carpet, Washer Dryer, Wood Floors
Heating Forced Air, Wall Heater, Wood Stove
Cooling Heat Pump
Fireplaces Number 1
Fireplaces Type Stove, Wood Burning
Appliance Appliance Garage, Dishwasher, Disposal, Free Standing Refrigerator, Island, Microwave, Pantry, Stainless Steel Appliance
Exterior
Exterior Feature Covered Deck, Deck, Garden, Raised Beds, R V Parking, Yard
Parking Features Attached
Garage Spaces 3.0
View Territorial, Valley, Vineyard
Roof Type Composition
Garage Yes
Building
Lot Description Gentle Sloping, Orchard, Private, Sloped, Trees
Story 2
Foundation Concrete Perimeter
Sewer Septic Tank
Water Well
Level or Stories 2
Schools
Elementary Schools Buel
Middle Schools Patton
High Schools Mcminnville
Others
Senior Community No
Acceptable Financing Cash, Conventional
Listing Terms Cash, Conventional


16037 SW Upper Boones Ferry Rd Suite 150, Portland, OR, 97224, USA







