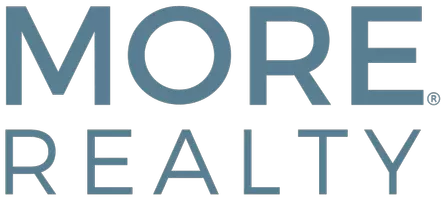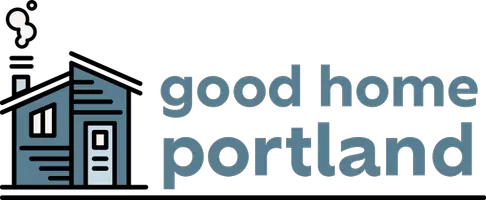
3 Beds
3 Baths
2,781 SqFt
3 Beds
3 Baths
2,781 SqFt
Key Details
Property Type Single Family Home
Sub Type Single Family Residence
Listing Status Active
Purchase Type For Sale
Square Footage 2,781 sqft
Price per Sqft $303
MLS Listing ID 516781483
Style Custom Style, Traditional
Bedrooms 3
Full Baths 3
HOA Fees $291/ann
HOA Y/N Yes
Year Built 2005
Annual Tax Amount $6,009
Tax Year 2024
Lot Size 5.010 Acres
Property Sub-Type Single Family Residence
Property Description
Location
State WA
County Clark
Area _71
Zoning Ag-20
Rooms
Basement Crawl Space
Interior
Interior Features Ceiling Fan, Garage Door Opener, Hardwood Floors, Laundry, Soaking Tub, Tile Floor, Vinyl Floor, Wallto Wall Carpet, Washer Dryer
Heating Forced Air, Heat Pump
Cooling Central Air, Heat Pump
Fireplaces Number 1
Fireplaces Type Pellet Stove
Appliance Dishwasher, Free Standing Range, Free Standing Refrigerator, Pantry, Plumbed For Ice Maker, Range Hood
Exterior
Exterior Feature Covered Patio, Garden, Outbuilding, Patio, Porch, Poultry Coop, Private Road, R V Parking, Tool Shed, Workshop, Yard
Parking Features Attached, Oversized
Garage Spaces 2.0
Waterfront Description Creek
View Creek Stream, Mountain, Seasonal
Roof Type Composition
Garage Yes
Building
Lot Description Level, Private, Road Maintenance Agreement, Stream, Trees
Story 2
Foundation Pillar Post Pier
Sewer Septic Tank
Water Public Water
Level or Stories 2
Schools
Elementary Schools Yacolt
Middle Schools Amboy
High Schools Battle Ground
Others
Senior Community No
Acceptable Financing Cash, Conventional, FHA, VALoan
Listing Terms Cash, Conventional, FHA, VALoan
Virtual Tour https://my.matterport.com/show/?m=E1bT9xK188Q&brand=0&mls=1&


16037 SW Upper Boones Ferry Rd Suite 150, Portland, OR, 97224, USA







