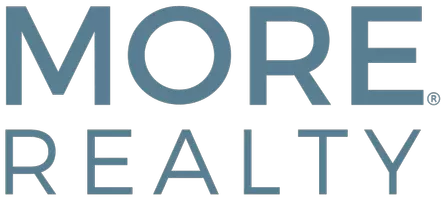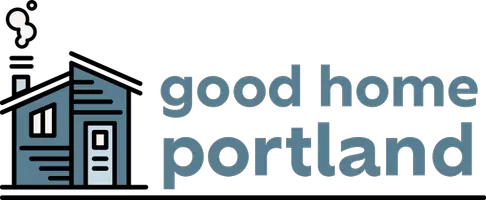
3 Beds
2.1 Baths
1,994 SqFt
3 Beds
2.1 Baths
1,994 SqFt
Open House
Sat Nov 15, 11:00am - 1:00pm
Sun Nov 16, 11:00am - 1:00pm
Key Details
Property Type Single Family Home
Sub Type Single Family Residence
Listing Status Active
Purchase Type For Sale
Square Footage 1,994 sqft
Price per Sqft $250
MLS Listing ID 297175307
Style Stories1, Ranch
Bedrooms 3
Full Baths 2
HOA Y/N No
Year Built 1960
Annual Tax Amount $5,148
Tax Year 2025
Lot Size 0.460 Acres
Property Sub-Type Single Family Residence
Property Description
Location
State OR
County Washington
Area _152
Rooms
Basement Crawl Space, Unfinished
Interior
Interior Features Garage Door Opener, Hardwood Floors, Laundry, Wallto Wall Carpet
Heating Forced Air
Cooling Central Air
Fireplaces Number 2
Fireplaces Type Gas, Wood Burning
Appliance Builtin Oven, Cook Island, Cooktop, Dishwasher, Disposal, Down Draft, Free Standing Refrigerator, Stainless Steel Appliance, Tile
Exterior
Exterior Feature Covered Patio, Fenced, Greenhouse, Outbuilding, Patio, Tool Shed, Workshop, Yard
Parking Features Attached
Garage Spaces 2.0
Roof Type Metal
Accessibility GarageonMain, KitchenCabinets, MainFloorBedroomBath, NaturalLighting, OneLevel, UtilityRoomOnMain
Garage Yes
Building
Lot Description Level, Trees
Story 1
Sewer Public Sewer
Water Public Water
Level or Stories 1
Schools
Elementary Schools Patterson
Middle Schools Evergreen
High Schools Glencoe
Others
Senior Community No
Acceptable Financing Cash, Conventional, FHA
Listing Terms Cash, Conventional, FHA


16037 SW Upper Boones Ferry Rd Suite 150, Portland, OR, 97224, USA







