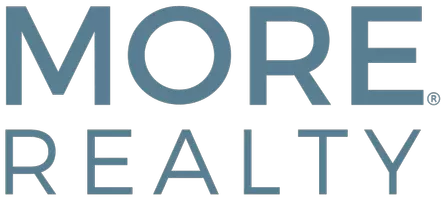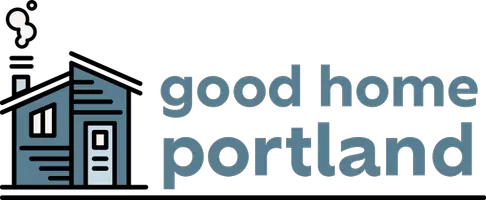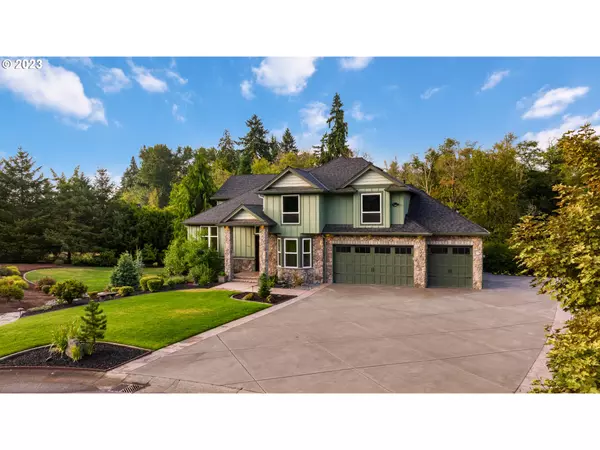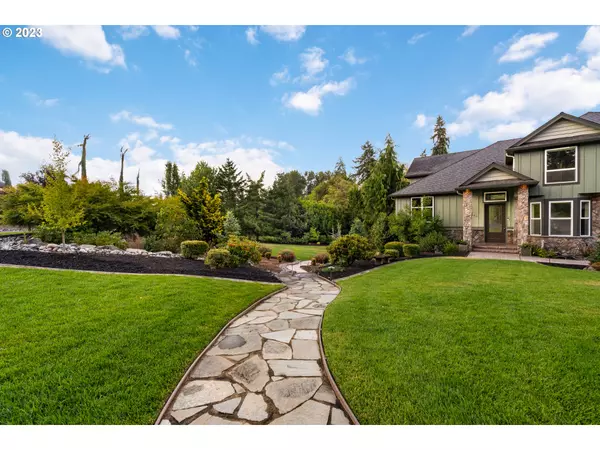Bought with MORE Realty, Inc
$1,515,000
$1,515,000
For more information regarding the value of a property, please contact us for a free consultation.
5 Beds
3.1 Baths
5,168 SqFt
SOLD DATE : 10/06/2023
Key Details
Sold Price $1,515,000
Property Type Single Family Home
Sub Type Single Family Residence
Listing Status Sold
Purchase Type For Sale
Square Footage 5,168 sqft
Price per Sqft $293
MLS Listing ID 23283228
Sold Date 10/06/23
Style Daylight Ranch, Traditional
Bedrooms 5
Full Baths 3
HOA Fees $50/ann
HOA Y/N Yes
Year Built 2005
Annual Tax Amount $10,950
Tax Year 2023
Lot Size 1.250 Acres
Property Sub-Type Single Family Residence
Property Description
Experience this beautiful custom home with timeless design & a harmonious blend of elegance & functionality on 1.25-acre parcel surrounded with lush landscaping & picturesque vistas. The home offers 5168 SF, a haven of tranquility while providing ample space for modern living & entertainment. The main level offers soaring ceilings, gorgeous hardwoods, office, formal dining, EnSuite & 1 of 2 laundry rooms. The large open gourmet kitchen & breakfast nook has view windows & sliders to the expansive view deck with full Bque station & firepit. Featuring a main level Primary Ensuite with high ceilings, expansive windows that invite natural light & views. Elegant bathroom with a spa-like ambiance, including a deep soaking tub, a separate glass-enclosed shower. Unwind in the lower level's state-of-the-art home theater equipped with cutting-edge audio & visual technology, providing an immersive cinematic experience, PS 4 Play Station & Control 4 Multi Room Audio. Xfinity Internet & WI-FI adapters throughout the home. Adjacent to the theater, enjoy a versatile family room, full bath, 2nd laundry room & custom wet-bar. A generously sized bedroom on this level ensures that guests feel pampered & right at home. Escape to your private backyard with fruit trees, evergreens & treed greenbelt views. The 3 Car Gar & lower Workshop has new New Age cabinetry recently installed. Distinctive March Estates is a quiet gated community nestled within a beautiful forested area of Ridgefield. All shopping, medical & retail amenities are just minutes away.
Location
State WA
County Clark
Area _52
Zoning R-5
Rooms
Basement Daylight, Exterior Entry, Finished
Interior
Interior Features Central Vacuum, Concrete Floor, Garage Door Opener, Granite, Hardwood Floors, High Ceilings, High Speed Internet, Home Theater, Laundry, Sound System, Wallto Wall Carpet, Washer Dryer, Wood Floors
Heating E N E R G Y S T A R Qualified Equipment, Forced Air95 Plus, Heat Pump
Cooling Heat Pump
Fireplaces Number 1
Fireplaces Type Propane
Appliance Builtin Oven, Builtin Range, Builtin Refrigerator, Dishwasher, Gas Appliances, Granite, Microwave, Pantry, Stainless Steel Appliance
Exterior
Exterior Feature Builtin Barbecue, Covered Deck, Gas Hookup, Outdoor Fireplace, Patio, R V Parking, Security Lights, Sprinkler, Tool Shed, Water Feature, Yard
Parking Features Detached
Garage Spaces 3.0
View Y/N true
View Territorial, Trees Woods
Roof Type Composition
Accessibility BathroomCabinets, GarageonMain, MainFloorBedroomBath, UtilityRoomOnMain
Garage Yes
Building
Lot Description Gated, Green Belt, Trees, Wooded
Story 3
Foundation Concrete Perimeter
Sewer Septic Tank
Water Public Water
Level or Stories 3
New Construction No
Schools
Elementary Schools South Ridge
Middle Schools View Ridge
High Schools Ridgefield
Others
Senior Community No
Acceptable Financing Cash, Conventional, FHA, VALoan
Listing Terms Cash, Conventional, FHA, VALoan
Read Less Info
Want to know what your home might be worth? Contact us for a FREE valuation!

Our team is ready to help you sell your home for the highest possible price ASAP


16037 SW Upper Boones Ferry Rd Suite 150, Portland, OR, 97224, USA







