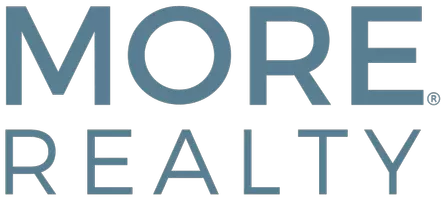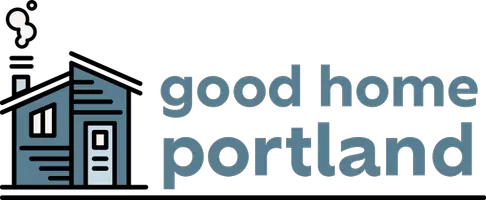Bought with MORE Realty, Inc.
$539,000
$539,900
0.2%For more information regarding the value of a property, please contact us for a free consultation.
4 Beds
2 Baths
2,323 SqFt
SOLD DATE : 12/11/2024
Key Details
Sold Price $539,000
Property Type Single Family Home
Sub Type Single Family Residence
Listing Status Sold
Purchase Type For Sale
Square Footage 2,323 sqft
Price per Sqft $232
MLS Listing ID 24189299
Sold Date 12/11/24
Style Stories1, Ranch
Bedrooms 4
Full Baths 2
HOA Y/N No
Year Built 1952
Annual Tax Amount $2,400
Tax Year 2023
Lot Size 0.610 Acres
Property Sub-Type Single Family Residence
Property Description
Completely remodeled one level ranch style home on a huge 0.61 acre lot just outside of city limits. Convenient location only minutes from local schools, downtown Cottage Grove and access to I5. Gorgeous farmhouse kitchen with all new stainless steel appliances, custom cabinets & a large kitchen island. Dedicated laundry on the main floor with tons of extra storage space. Spacious living room with a cozy wood burning fireplace. Owners suite with double closets and an ensuite spa like bath with dual vanities and a huge walk in shower. Well sized guest bedrooms with great separation from the owners suite. Large finished bonus room out back works perfectly as a second living room or home office space with French doors off to the back patio. Entertainers paradise with a large covered back patio built for entertaining. Enjoy the oversized 0.61 acre fully fenced back yard. With tons of room for a garden, pool or anything you can imagine! This property is one of a kind! Do not miss your opportunity to take a look. Shown by appointment only. Call your broker today to arrange a private tour!
Location
State OR
County Lane
Area _235
Rooms
Basement Crawl Space
Interior
Interior Features Garage Door Opener, High Speed Internet, Laminate Flooring, Laundry
Heating Forced Air
Cooling Central Air
Fireplaces Number 1
Fireplaces Type Wood Burning
Appliance Cook Island, Dishwasher, Free Standing Range, Free Standing Refrigerator, Granite, Island, Microwave, Plumbed For Ice Maker, Stainless Steel Appliance
Exterior
Exterior Feature Covered Patio, Fenced, Garden, Porch, Raised Beds, R V Parking, Tool Shed, Yard
Parking Features Attached
Garage Spaces 2.0
View Mountain, Territorial
Roof Type Composition
Accessibility GarageonMain, MainFloorBedroomBath, MinimalSteps, OneLevel
Garage Yes
Building
Lot Description Level, Private
Story 1
Foundation Concrete Perimeter, Stem Wall
Sewer Septic Tank, Standard Septic
Water Private, Well
Level or Stories 1
Schools
Elementary Schools Harrison
Middle Schools Lincoln
High Schools Cottage Grove
Others
Senior Community No
Acceptable Financing Cash, Conventional, FHA, USDALoan, VALoan
Listing Terms Cash, Conventional, FHA, USDALoan, VALoan
Read Less Info
Want to know what your home might be worth? Contact us for a FREE valuation!

Our team is ready to help you sell your home for the highest possible price ASAP


16037 SW Upper Boones Ferry Rd Suite 150, Portland, OR, 97224, USA







