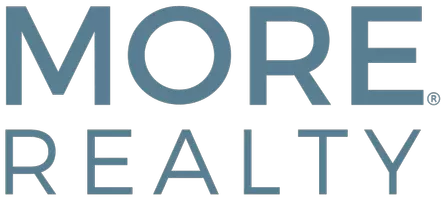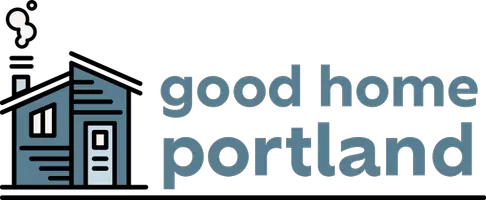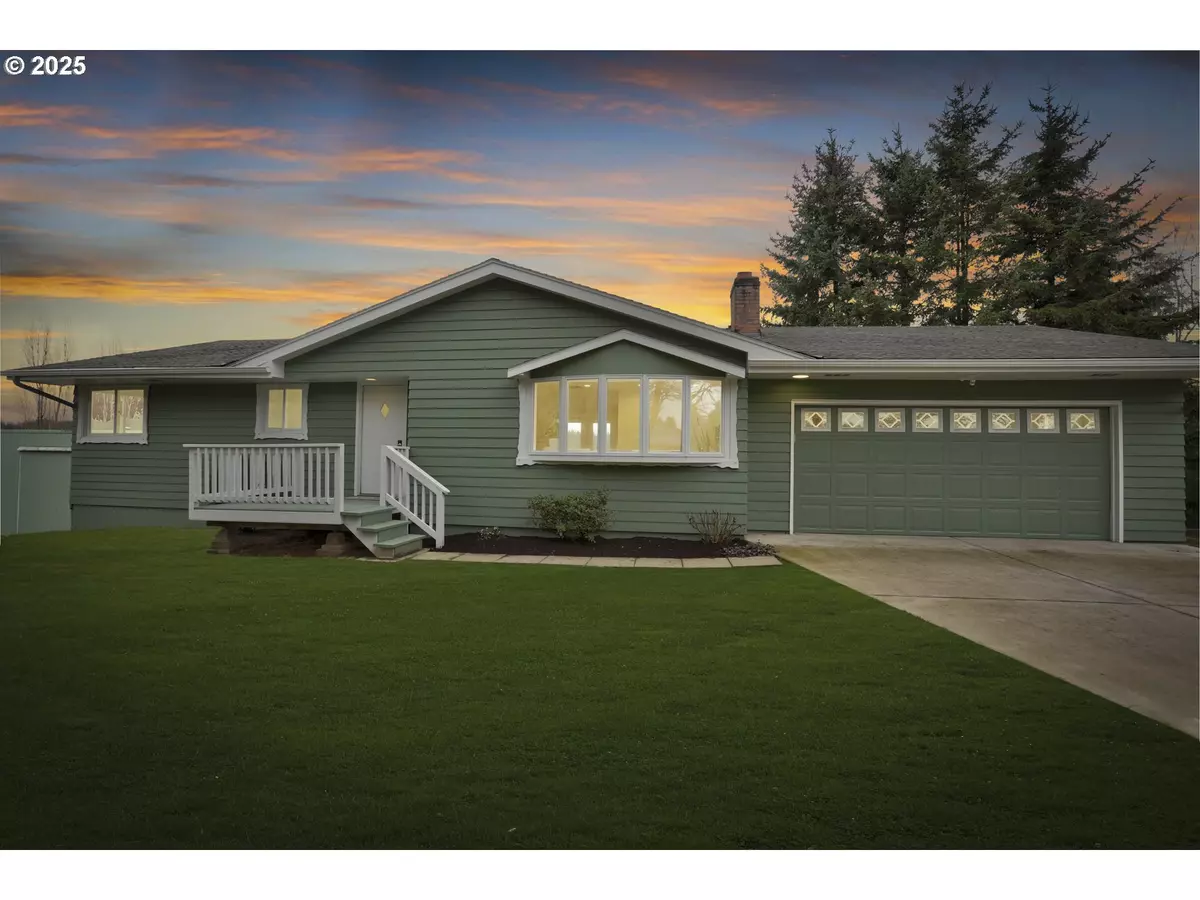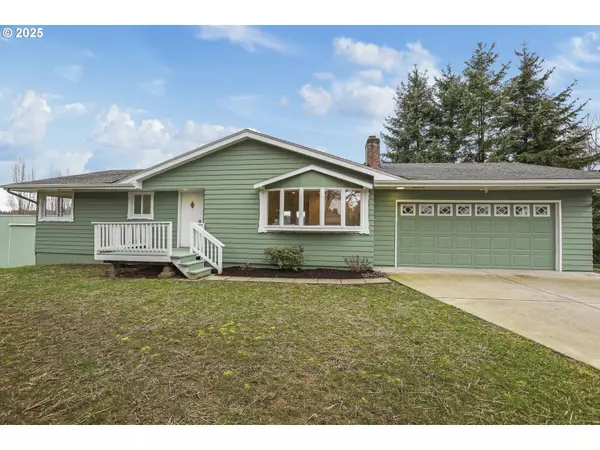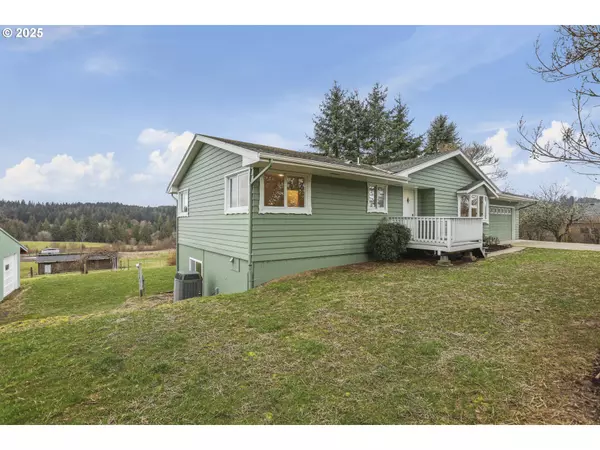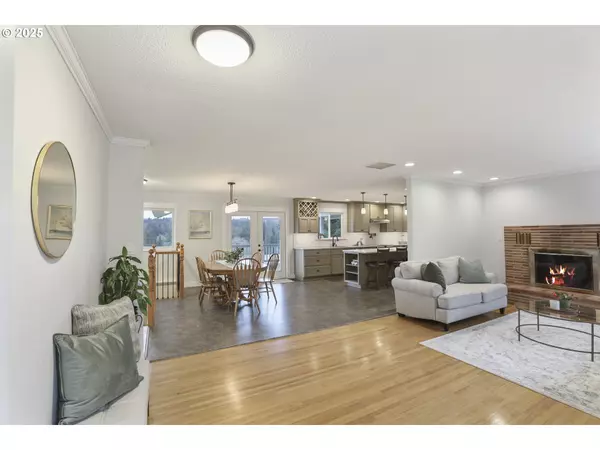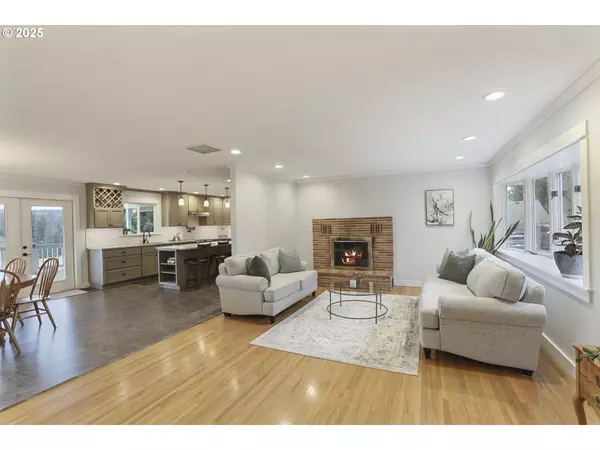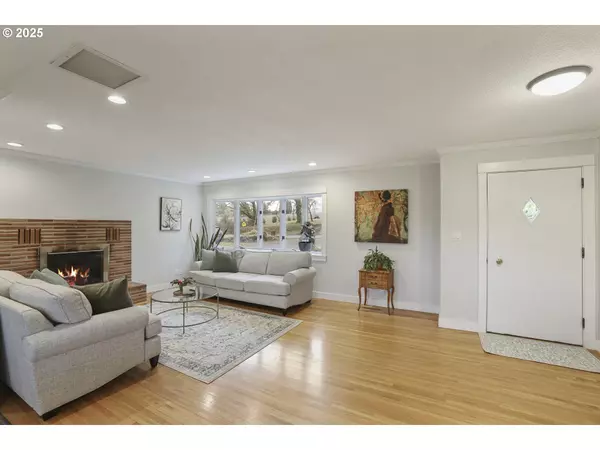Bought with MORE Realty
$685,000
$699,000
2.0%For more information regarding the value of a property, please contact us for a free consultation.
3 Beds
2.1 Baths
2,584 SqFt
SOLD DATE : 03/21/2025
Key Details
Sold Price $685,000
Property Type Single Family Home
Sub Type Single Family Residence
Listing Status Sold
Purchase Type For Sale
Square Footage 2,584 sqft
Price per Sqft $265
MLS Listing ID 232978286
Sold Date 03/21/25
Style Daylight Ranch
Bedrooms 3
Full Baths 2
HOA Y/N No
Year Built 1969
Annual Tax Amount $4,716
Tax Year 2024
Lot Size 1.800 Acres
Property Sub-Type Single Family Residence
Property Description
Experience the tranquility of country living in this bright, daylight ranch home. Enjoy an open concept layout with warm wood floors, a chef style kitchen that offers double ovens (one convection), expansive island and quartz countertops, a cozy fireplace and a relaxing covered deck. Downstairs you'll find has its own entrance, built-in sound system, pool table, large laundry room, a bathroom with an extra-deep soaking tub and bedroom. Outside you can enjoy breathtaking views of herds of elk, rolling pasture, forest or even work in the large shop that has both power and water. With an abundance of parking, root cellar for storage and privacy - what more could you need?
Location
State OR
County Columbia
Area _155
Zoning FA80
Rooms
Basement Daylight, Finished
Interior
Interior Features Garage Door Opener, Hardwood Floors, Laundry, Quartz, Soaking Tub, Wallto Wall Carpet, Washer Dryer
Heating Forced Air
Cooling Central Air, Heat Pump
Fireplaces Number 1
Fireplaces Type Wood Burning
Appliance Builtin Oven, Builtin Range, Builtin Refrigerator, Convection Oven, Dishwasher, Disposal, Double Oven, Free Standing Range, Island, Microwave, Pantry, Plumbed For Ice Maker, Pot Filler, Quartz, Range Hood, Stainless Steel Appliance
Exterior
Exterior Feature Covered Arena, Covered Deck, Outbuilding, Porch, R V Parking, R V Boat Storage, Workshop, Yard
Parking Features Attached
Garage Spaces 1.0
View Territorial
Roof Type Composition
Accessibility GarageonMain, MainFloorBedroomBath
Garage Yes
Building
Lot Description Gentle Sloping, Level
Story 2
Foundation Concrete Perimeter
Sewer Standard Septic
Water Community
Level or Stories 2
Schools
Elementary Schools Mcbride
Middle Schools St Helens
High Schools St Helens
Others
Senior Community No
Acceptable Financing Cash, Conventional, FHA, VALoan
Listing Terms Cash, Conventional, FHA, VALoan
Read Less Info
Want to know what your home might be worth? Contact us for a FREE valuation!

Our team is ready to help you sell your home for the highest possible price ASAP


16037 SW Upper Boones Ferry Rd Suite 150, Portland, OR, 97224, USA
