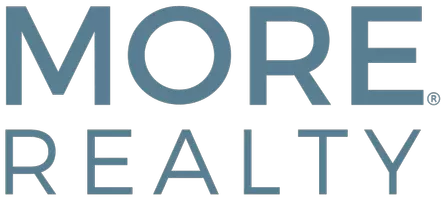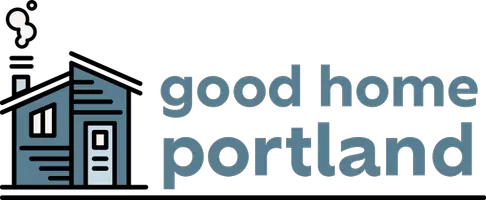Bought with Keller Williams Southern Oregon-Umpqua Valley
$530,000
$524,000
1.1%For more information regarding the value of a property, please contact us for a free consultation.
3 Beds
2 Baths
1,868 SqFt
SOLD DATE : 08/01/2025
Key Details
Sold Price $530,000
Property Type Single Family Home
Sub Type Single Family Residence
Listing Status Sold
Purchase Type For Sale
Square Footage 1,868 sqft
Price per Sqft $283
MLS Listing ID 793791126
Sold Date 08/01/25
Style Stories1
Bedrooms 3
Full Baths 2
HOA Fees $5/ann
Year Built 2021
Annual Tax Amount $3,279
Tax Year 2024
Lot Size 9,583 Sqft
Property Sub-Type Single Family Residence
Property Description
Beautiful newer construction in the desirable Fairway Ridge Estates! This spacious 3-bedroom, 2-bath home features an open floor plan with high ceilings, expansive windows, and abundant natural light. Enjoy energy-efficient living with Energy Star qualified heating and cooling systems. The kitchen is a chef's dream with quartz countertops, a large island, stainless steel appliances, and a pantry. Luxury vinyl plank flooring flows throughout, including the stunning primary suite with a walk-in closet, double sinks, and a tiled walk-in shower. The laundry room includes quartz counters and a folding area for added convenience. Step outside to your own backyard paradise with a covered patio, lush green lawn, sprinklers, a stone walking path, and vinyl fencing — all overlooking breathtaking views of Ford's Pond and surrounding mountains. Additional highlights include RV/boat parking and a two-car garage. Don't miss your chance to own this gorgeous home!
Location
State OR
County Douglas
Area _256
Zoning R1
Rooms
Basement Crawl Space
Interior
Interior Features Ceiling Fan, Garage Door Opener, High Ceilings, Laundry, Luxury Vinyl Plank, Wallto Wall Carpet
Heating E N E R G Y S T A R Qualified Equipment, Forced Air90, Forced Air95 Plus
Cooling Energy Star Air Conditioning
Fireplaces Number 1
Fireplaces Type Gas
Appliance Dishwasher, Free Standing Range, Island, Microwave, Pantry, Plumbed For Ice Maker, Quartz, Stainless Steel Appliance
Exterior
Exterior Feature Covered Patio, Fenced, Patio, R V Boat Storage, Sprinkler, Yard
Parking Features Attached
Garage Spaces 2.0
View Golf Course, Mountain, Pond
Roof Type Composition
Accessibility GarageonMain, GroundLevel, MainFloorBedroomBath, NaturalLighting, OneLevel, UtilityRoomOnMain, WalkinShower
Garage Yes
Building
Lot Description Level
Story 1
Foundation Stem Wall
Sewer Public Sewer, Septic Tank
Water Public Water
Level or Stories 1
Schools
Elementary Schools Sutherlin
Middle Schools Sutherlin
High Schools Sutherlin
Others
Senior Community No
Acceptable Financing Cash, Conventional, FHA, USDALoan, VALoan
Listing Terms Cash, Conventional, FHA, USDALoan, VALoan
Read Less Info
Want to know what your home might be worth? Contact us for a FREE valuation!

Our team is ready to help you sell your home for the highest possible price ASAP

16037 SW Upper Boones Ferry Rd Suite 150, Portland, OR, 97224, USA







