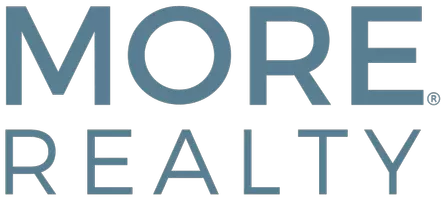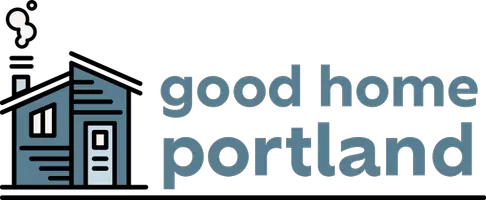Bought with Keller Williams Sunset Corridor
$925,000
$950,000
2.6%For more information regarding the value of a property, please contact us for a free consultation.
4 Beds
2.1 Baths
3,928 SqFt
SOLD DATE : 08/19/2025
Key Details
Sold Price $925,000
Property Type Single Family Home
Sub Type Single Family Residence
Listing Status Sold
Purchase Type For Sale
Square Footage 3,928 sqft
Price per Sqft $235
MLS Listing ID 617750240
Sold Date 08/19/25
Style Traditional
Bedrooms 4
Full Baths 2
HOA Fees $130/mo
Year Built 2016
Annual Tax Amount $11,438
Tax Year 2024
Lot Size 3,920 Sqft
Property Sub-Type Single Family Residence
Property Description
Open House 5/24 1:00-3:00pm. This elegant craftsman home embraces comfort, private and modern living in the coveted community of North Bethany. Back to beautiful green space! The main level impresses with crown molding, engineered hardwood floors, 10-foot ceilings, custom light fixtures, and a coffered ceiling. The gourmet kitchen is a chef's delight, featuring granite countertops, an expansive island with storage, stainless steel gas appliances, and a walk-in pantry. The main level also includes an elegant office with French doors and wainscoting. The living area is accentuated with 10-foot ceilings, a warm gas fireplace and creates a seamless transition to the dining area. Upstairs includes a sizable primary suite with a double-door entry, two walk-in Closets and a full ensuite bathroom, complete with soaking tub, walk-in shower, and dual vanities. It's complemented by three additional spacious bedrooms, a full bathroom with bathtub and shower, and a dedicated laundry room. The bonus/Family room adapts to your lifestyle needs, whether for entertainment or play. The lower level is a Spacious day-light basement. Outside includes a low-maintenance a stone patio, and an automatic sprinkler system. Trails, playground and parks are just steps from the front door. Close proximity to Bethany Creek Falls Park and resident community center, including a pool, gym. Located within a top-rated school district, Sato, Stoller, and Westview.
Location
State OR
County Washington
Area _149
Rooms
Basement Crawl Space
Interior
Interior Features Granite, Hardwood Floors, High Ceilings, Laundry, Tile Floor, Washer Dryer
Heating Forced Air
Cooling Central Air
Fireplaces Number 1
Fireplaces Type Gas
Appliance Builtin Oven, Dishwasher, Free Standing Refrigerator, Gas Appliances, Island, Pantry, Range Hood, Stainless Steel Appliance
Exterior
Exterior Feature Deck, Patio, Sprinkler
Parking Features Attached
Garage Spaces 2.0
View Trees Woods
Roof Type Composition
Garage Yes
Building
Lot Description Green Belt, Seasonal, Trees
Story 3
Sewer Public Sewer
Water Public Water
Level or Stories 3
Schools
Elementary Schools Sato
Middle Schools Stoller
High Schools Westview
Others
Senior Community No
Acceptable Financing Cash, Conventional, VALoan
Listing Terms Cash, Conventional, VALoan
Read Less Info
Want to know what your home might be worth? Contact us for a FREE valuation!

Our team is ready to help you sell your home for the highest possible price ASAP


16037 SW Upper Boones Ferry Rd Suite 150, Portland, OR, 97224, USA







