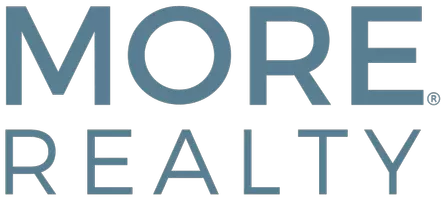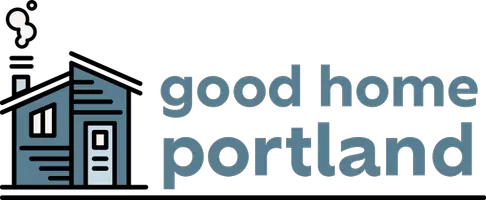Bought with Opt
$530,000
$465,000
14.0%For more information regarding the value of a property, please contact us for a free consultation.
3 Beds
2.1 Baths
1,702 SqFt
SOLD DATE : 09/10/2025
Key Details
Sold Price $530,000
Property Type Single Family Home
Sub Type Single Family Residence
Listing Status Sold
Purchase Type For Sale
Square Footage 1,702 sqft
Price per Sqft $311
MLS Listing ID 447263884
Sold Date 09/10/25
Style Stories1, Ranch
Bedrooms 3
Full Baths 2
Year Built 1977
Annual Tax Amount $5,243
Tax Year 2024
Lot Size 10,454 Sqft
Property Sub-Type Single Family Residence
Property Description
Bring your Imagination and Paintbrush! This one-level ranch is a blank canvas ready for your vision! With great bones and .24 Acre, the possibilities are endless. This 1,702 sqft home offers 3–4 bedrooms and 2.5 baths, with a layout that's both functional and flexible. Highlights include a family room with wood burning fireplace, sliding glass doors that give you backyard access, a formal living and dining room with large windows, and a neutral kitchen with solid wood cabinets. This gem in the rough has a flexible floor plan. The huge Bonus Rm can be used in so many different ways. Create a Yoga/Art Studio, Music/Media room or 4th Bedroom. With its own ½ bath and separate entry, it makes a great office or private guest suite. The primary suite is roomy and bright with large, shuttered windows and window box seating. The Primary Bath suite has a step-in shower, while the guest bath features a tub/shower combo. Outdoors, enjoy a large deck and back yard that is partially shaded by mature trees, a garden shed, and plenty of space for gatherings, gardening, or play. Tucked in Oak Hills/Bethany, you'll love the convenience of being minutes from Hwy 26, shopping, and schools. This fixer has all the right ingredients to become your dream home!
Location
State OR
County Washington
Area _150
Rooms
Basement Crawl Space
Interior
Interior Features Ceiling Fan, Hardwood Floors, Laminate Flooring, Wallto Wall Carpet
Heating Forced Air
Cooling None
Fireplaces Number 1
Fireplaces Type Wood Burning
Appliance Dishwasher, Free Standing Range, Free Standing Refrigerator, Microwave
Exterior
Exterior Feature Deck, Fenced, Tool Shed
Parking Features Attached
Garage Spaces 2.0
Roof Type Composition
Garage Yes
Building
Lot Description Level
Story 1
Sewer Public Sewer
Water Public Water
Level or Stories 1
Schools
Elementary Schools Other
Middle Schools Five Oaks
High Schools Westview
Others
Senior Community No
Acceptable Financing Cash, Conventional
Listing Terms Cash, Conventional
Read Less Info
Want to know what your home might be worth? Contact us for a FREE valuation!

Our team is ready to help you sell your home for the highest possible price ASAP


16037 SW Upper Boones Ferry Rd Suite 150, Portland, OR, 97224, USA







